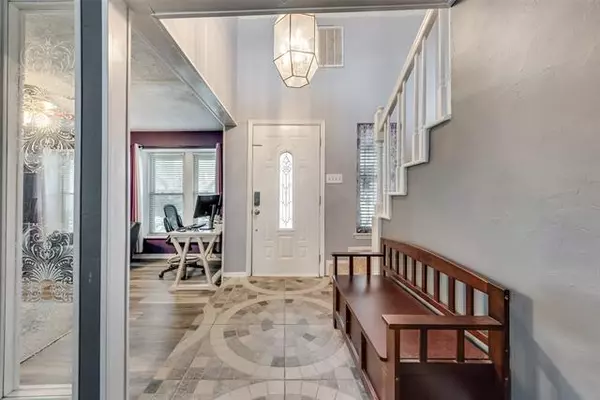For more information regarding the value of a property, please contact us for a free consultation.
4004 Diamond Loch W North Richland Hills, TX 76180
4 Beds
4 Baths
2,792 SqFt
Key Details
Property Type Single Family Home
Sub Type Single Family Residence
Listing Status Sold
Purchase Type For Sale
Square Footage 2,792 sqft
Price per Sqft $150
Subdivision Diamond Loch Add
MLS Listing ID 20023026
Sold Date 05/16/22
Bedrooms 4
Full Baths 3
Half Baths 1
HOA Fees $125
HOA Y/N Voluntary
Year Built 1973
Annual Tax Amount $7,405
Lot Size 10,628 Sqft
Acres 0.244
Property Description
Showings will be Friday, the 22nd through Sunday, the 24th only. Upon entering you'll immediately notice the open, spacious living spaces downstairs. This home provides ample amount of storage space and natural light. Downstairs offers the main owner's suite, eat-in kitchen, 2 living areas, a flex space, laundry room, and half bath. Upstairs is the second owner's suite with 3 closets, a living room with wet bar and door leading to balcony overseeing the pool and deck, a large flex room with dual ceiling fans, a two vanity bathroom, and 2 additional bedrooms. The long j-swing driveway leads to additional parking space and the 2 car garage. Bring your creative mind and imagine all the new memories to be made in this gem! Sellers will need 1 week lease back.
Location
State TX
County Tarrant
Direction From 820W exit 20B toward Rufe Snow Dr. Merge onto NE Loop 820. Turn left onto Rufe Snow. Right onto Glenview Dr. Right onto Diamond Loch N then right onto Diamond Loch W. Property sits on the left.
Rooms
Dining Room 2
Interior
Interior Features Double Vanity, Eat-in Kitchen, High Speed Internet Available, Kitchen Island, Open Floorplan, Paneling, Pantry, Walk-In Closet(s), Wet Bar
Heating Natural Gas
Cooling Electric
Flooring Carpet, Ceramic Tile, Laminate
Fireplaces Number 1
Fireplaces Type Gas
Appliance Dishwasher, Electric Cooktop, Microwave
Heat Source Natural Gas
Exterior
Exterior Feature Balcony, Covered Patio/Porch
Garage Spaces 2.0
Fence Brick, Wood
Pool In Ground, Outdoor Pool
Utilities Available City Sewer, City Water
Roof Type Composition
Parking Type 2-Car Single Doors
Garage Yes
Private Pool 1
Building
Lot Description Few Trees, Interior Lot
Story Two
Foundation Slab
Structure Type Brick
Schools
School District Birdville Isd
Others
Ownership Black
Financing Cash
Read Less
Want to know what your home might be worth? Contact us for a FREE valuation!

Our team is ready to help you sell your home for the highest possible price ASAP

©2024 North Texas Real Estate Information Systems.
Bought with Jeffrey Wienecke • RE/MAX Trinity






